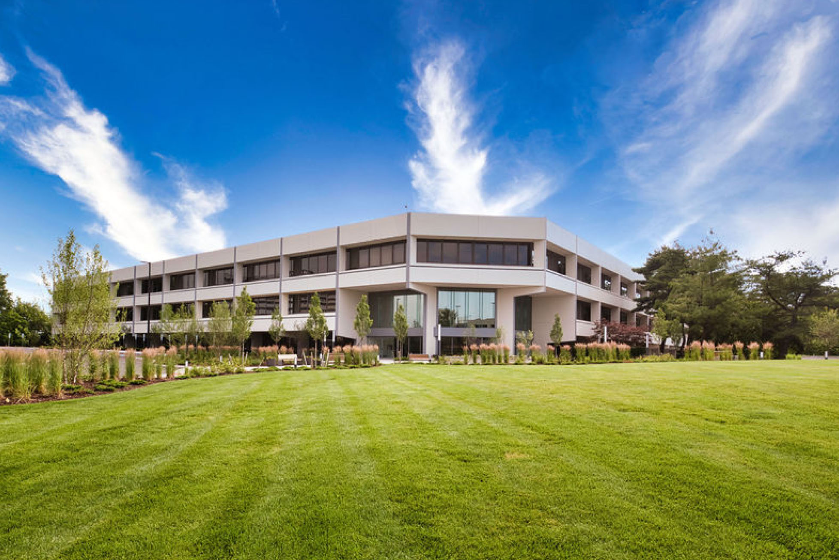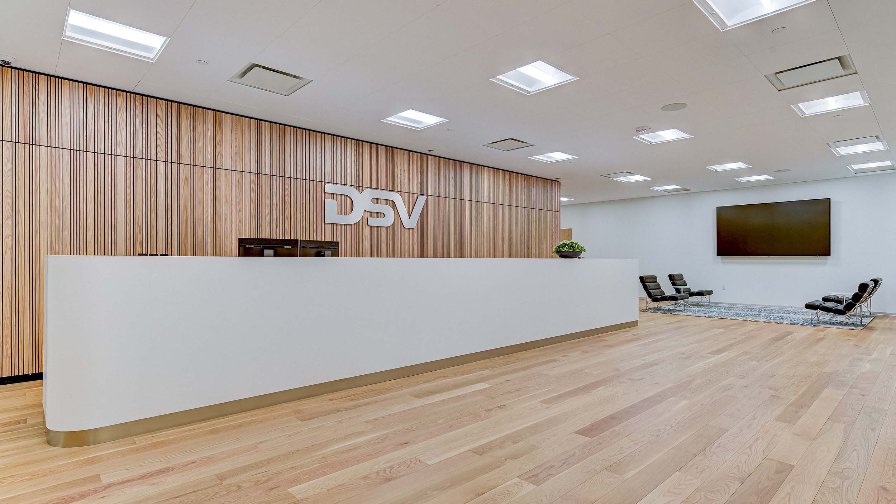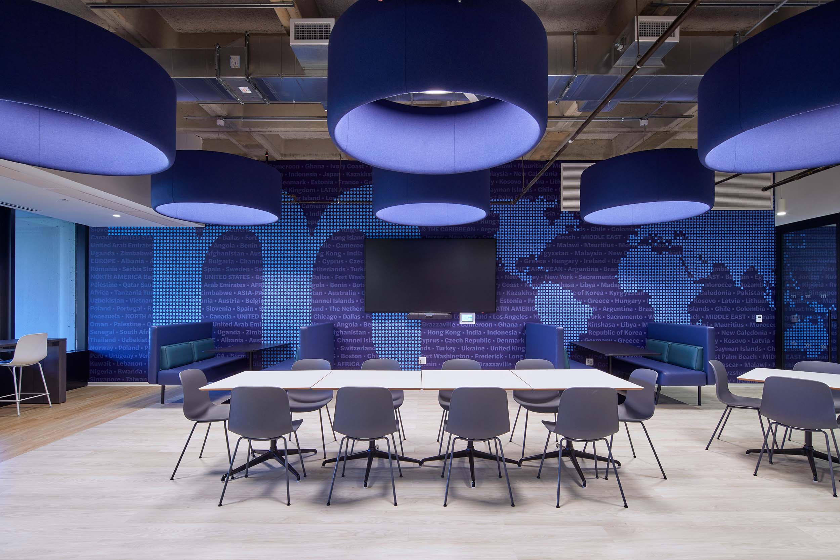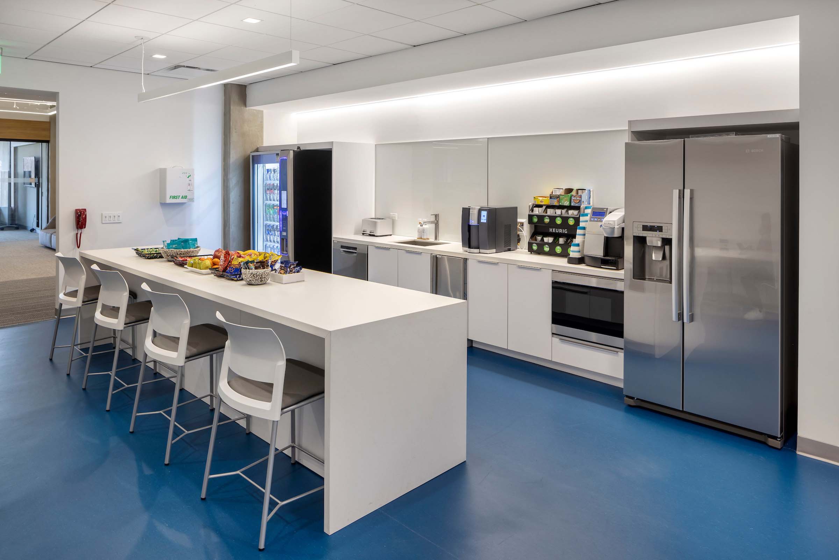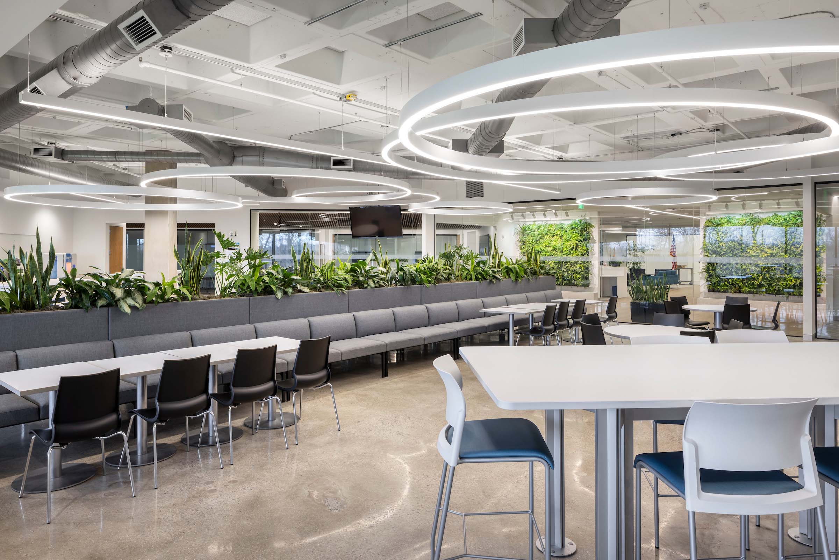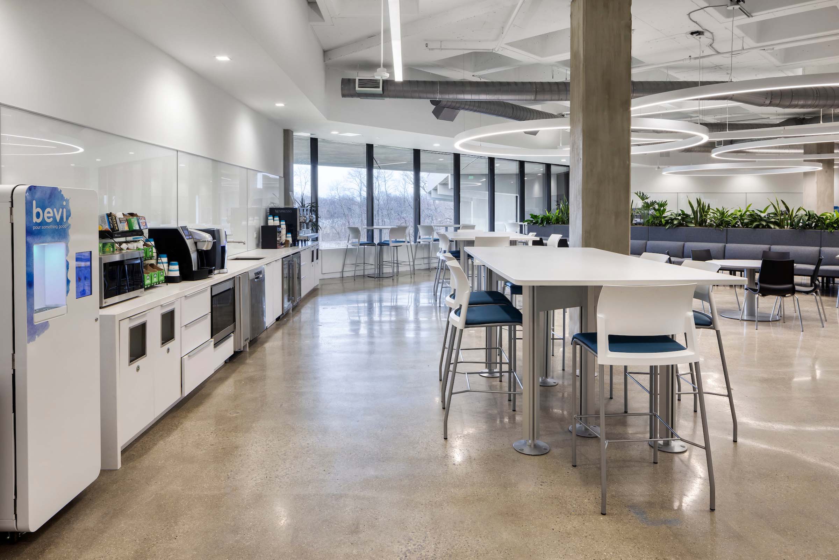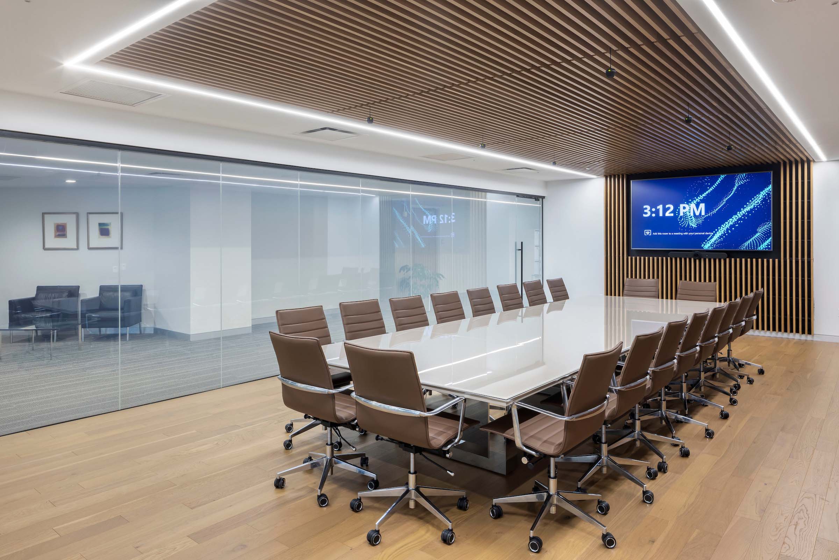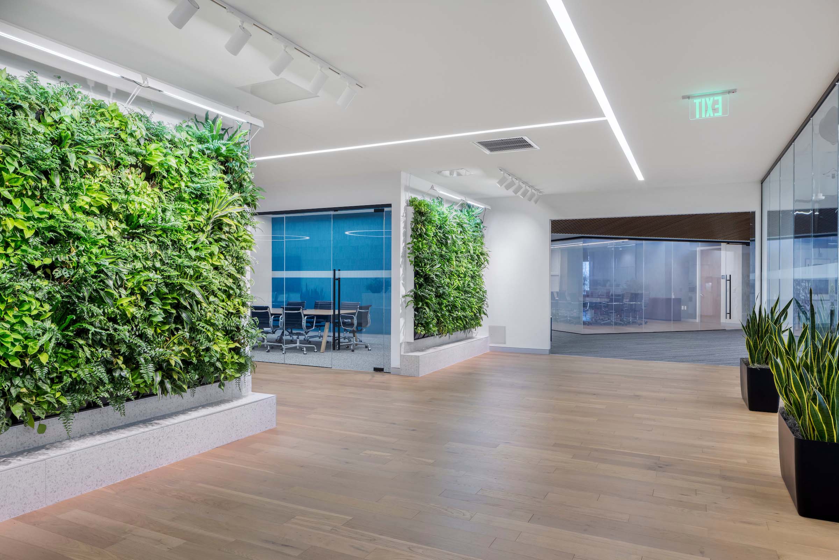Siemens
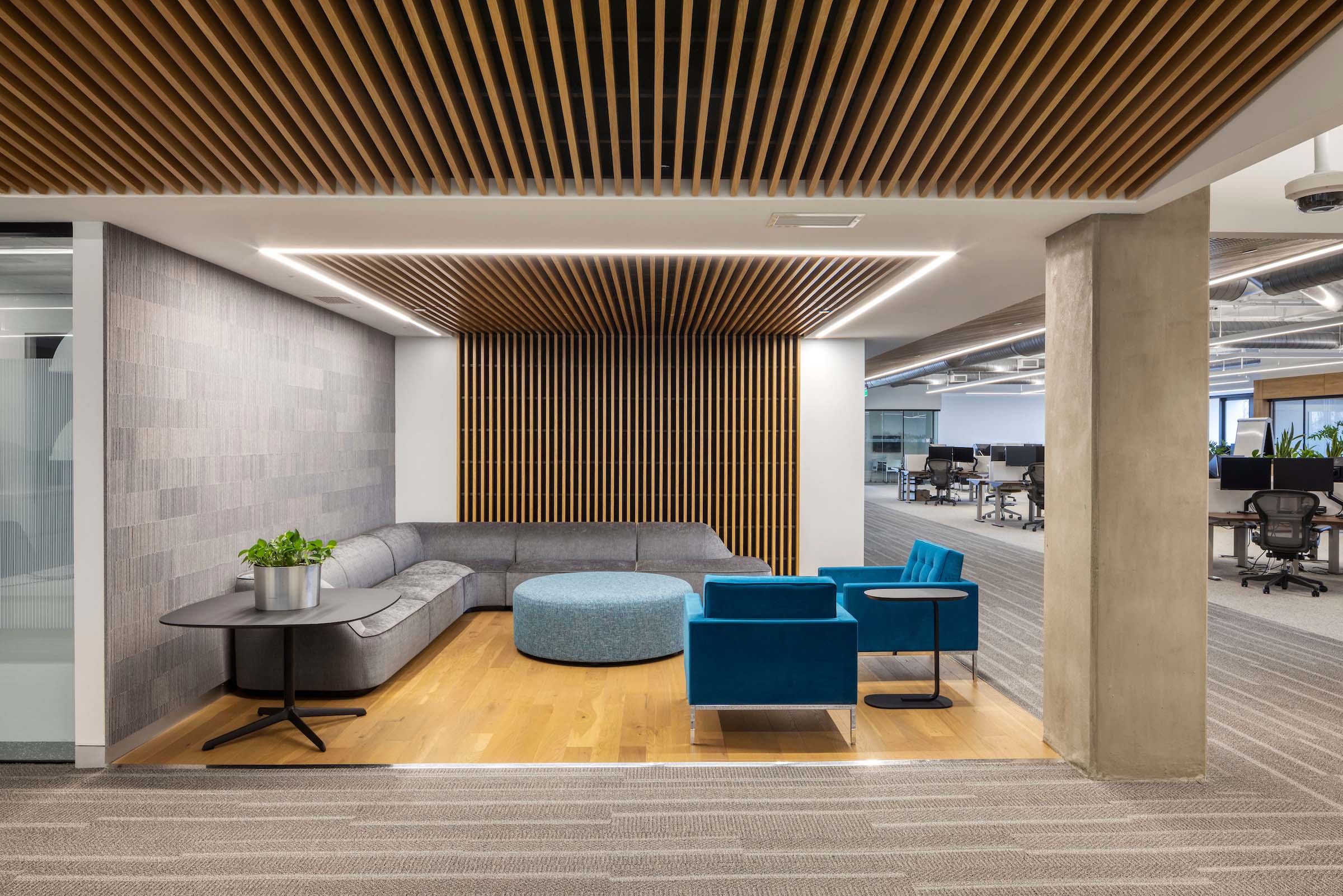
- Iselin, NJ
- 65,500 sq. ft.
- Wellness Rooms
- Private Patio
- Phone Rooms Throughout
- Think Tank Rooms
- Living Green Wall
- Open Pantry
- Polished Concrete Floors
- Open Waffle Slab Ceiling
SJP Properties won a competitive bid to renovate Siemens’ office space in record time. With SJP’s expertise in fast-track construction, the project was complete in just five months. The new space is modern and functional, with features that directly integrate Siemens’ technology and brands. Using Siemens’ own lighting controls, occupancy sensors, and other inputs, SJP was able to install and seamlessly connect them with the base building systems, showcasing their technology in a real-world setting.
The space features an open waffle slab ceiling for a spacious feel with a custom wood bar feature which complements the building’s angled core. A living green wall improves air quality and embraces biophilic design principles.
Related projects
