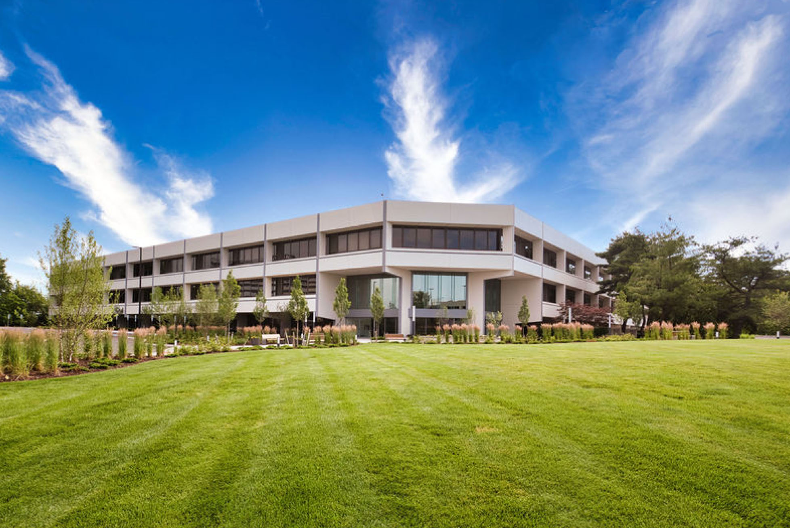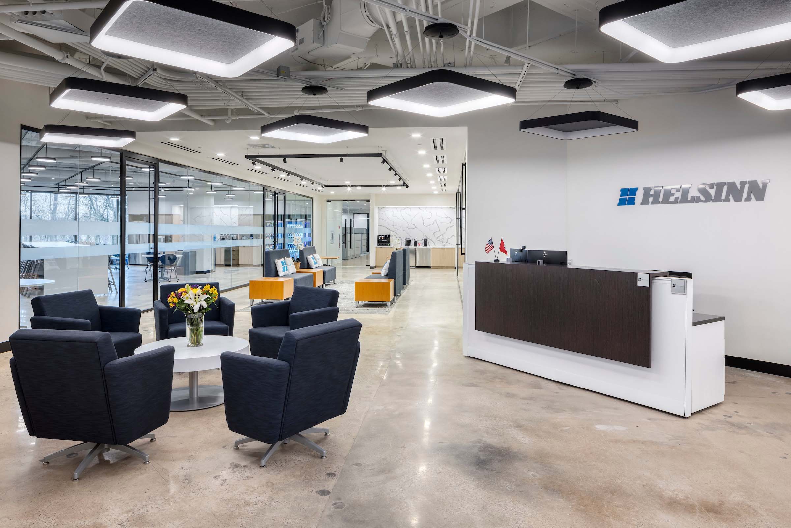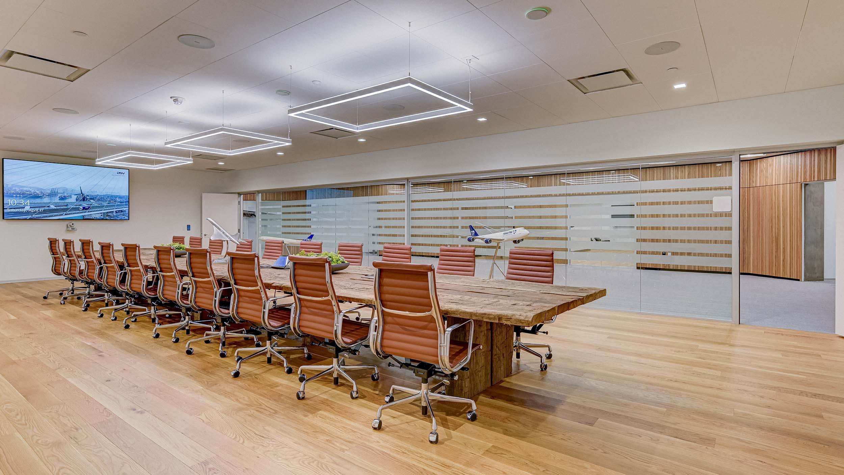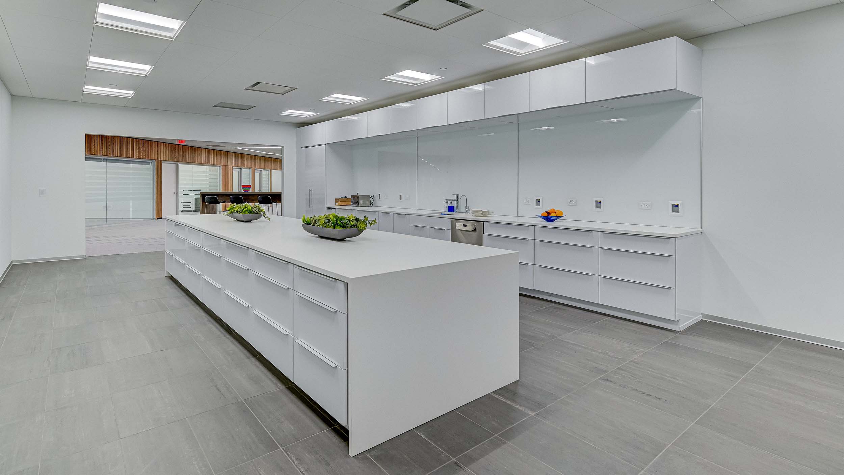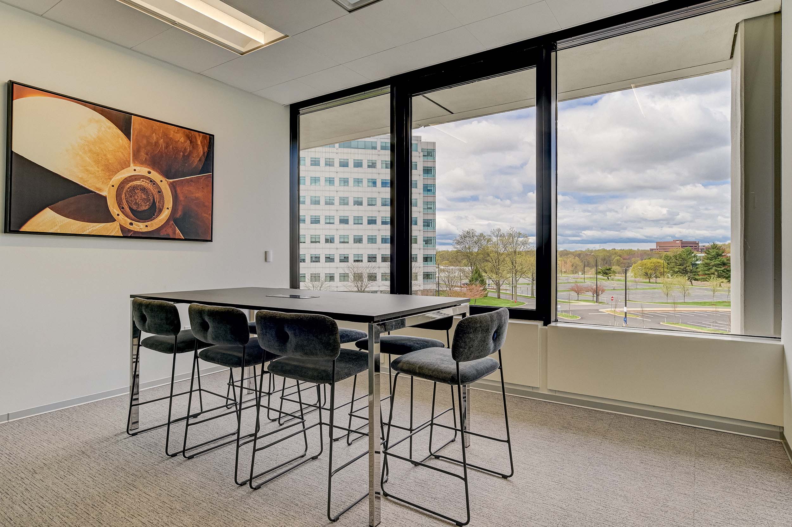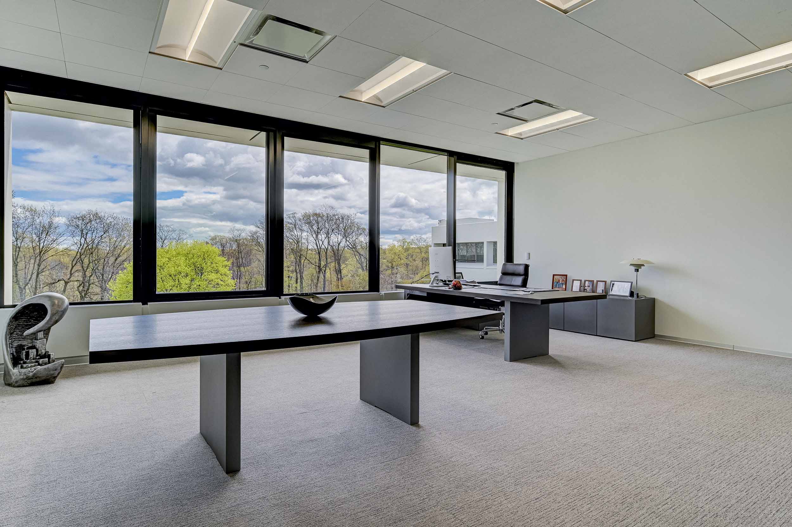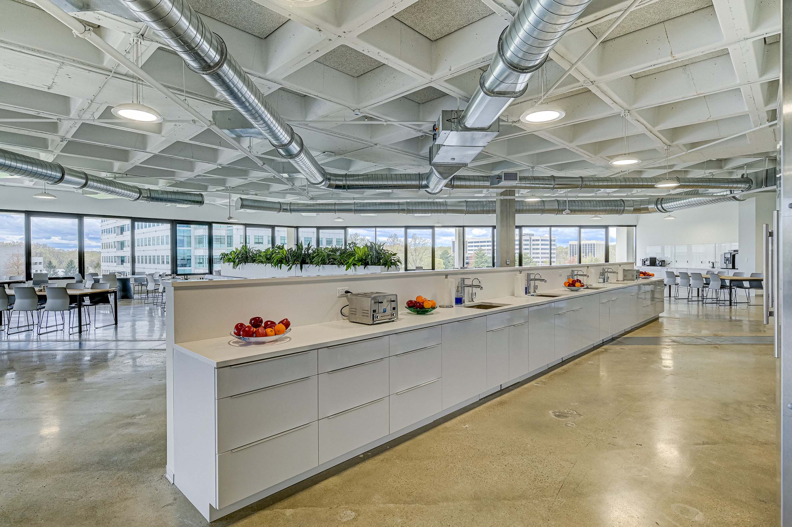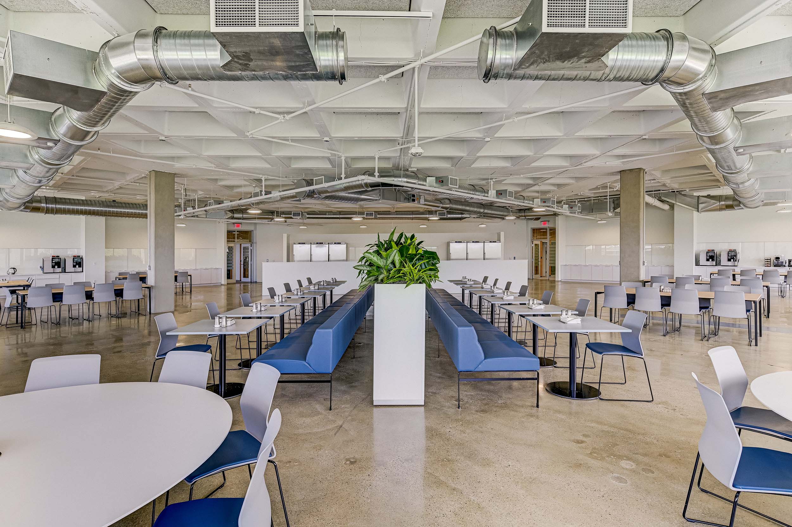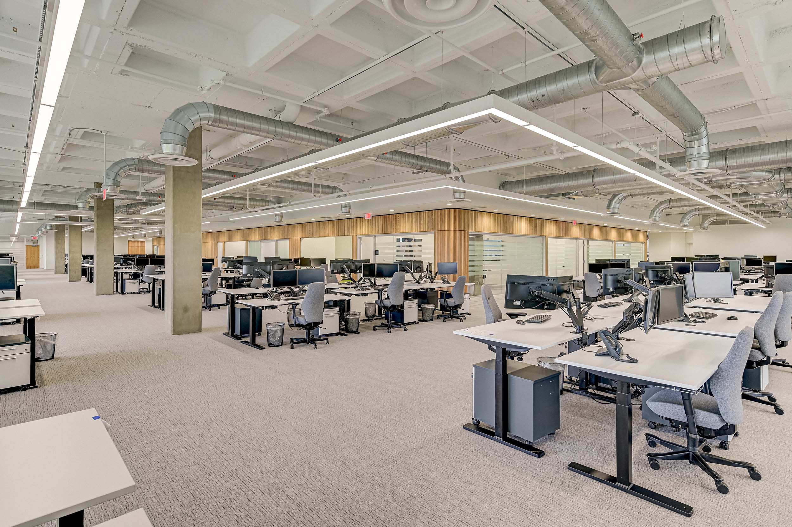DSV
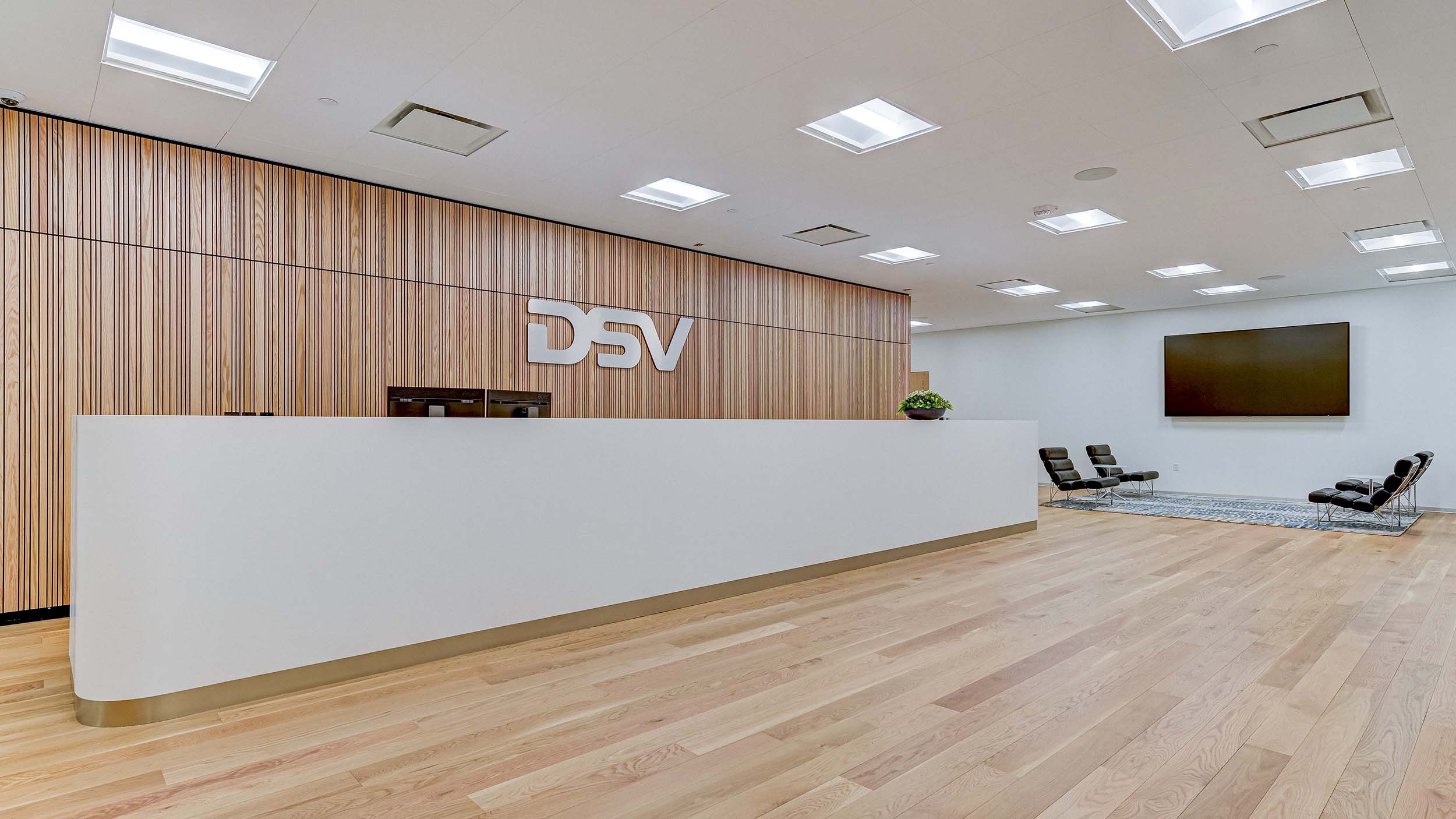
- Iselin, NJ
- 97,000 sq. ft.
- Open “Waffle Slab” Ceilings
- 14’4” Slab to Slab Ceiling Height
- Internationally Sourced Millwork Wall Panels
- Central Café’ Hub
- Numerous Conference Rooms
- Executive Boardroom
Global transport and logistics firm DSV selected SJP to complete the fit-out of their North American Headquarters office in Metropark, New Jersey. While simultaneously completing a $15 million base building renovation, SJP completed the DSV buildout. With an original duration from construction documents to completion of eleven months, SJP was able to expedite the project delivery and complete the project in under six months to allow tenant occupancy in a reduced duration. The project features a restored open concrete ceiling “waffle slab” and open architectural ductwork throughout. SJP seamlessly integrated DSV’s global design standards with the unique building features to create a one-of-a-kind workspace unparalleled in the New Jersey office market.
Related projects
