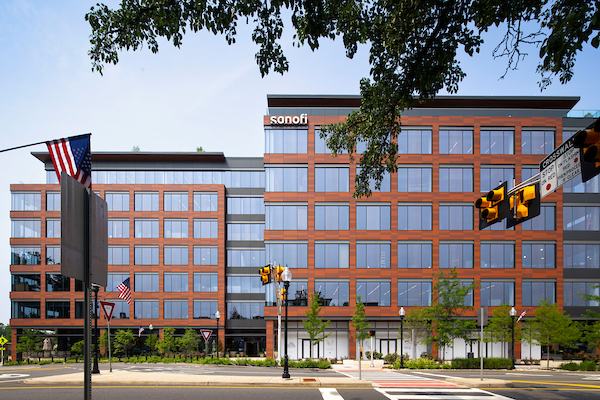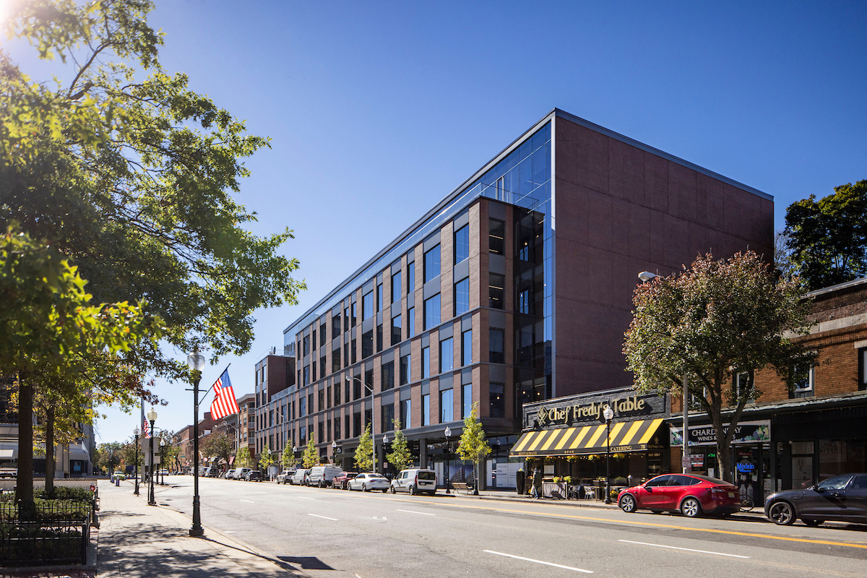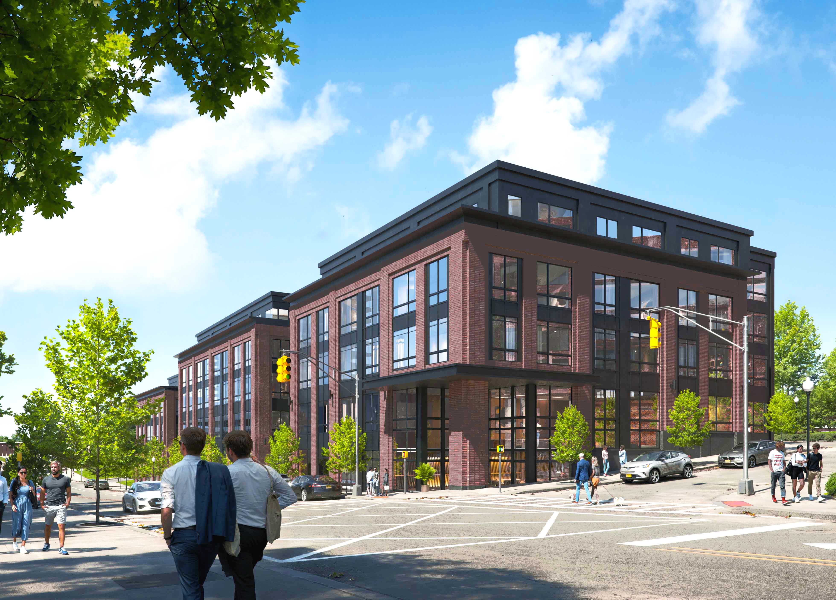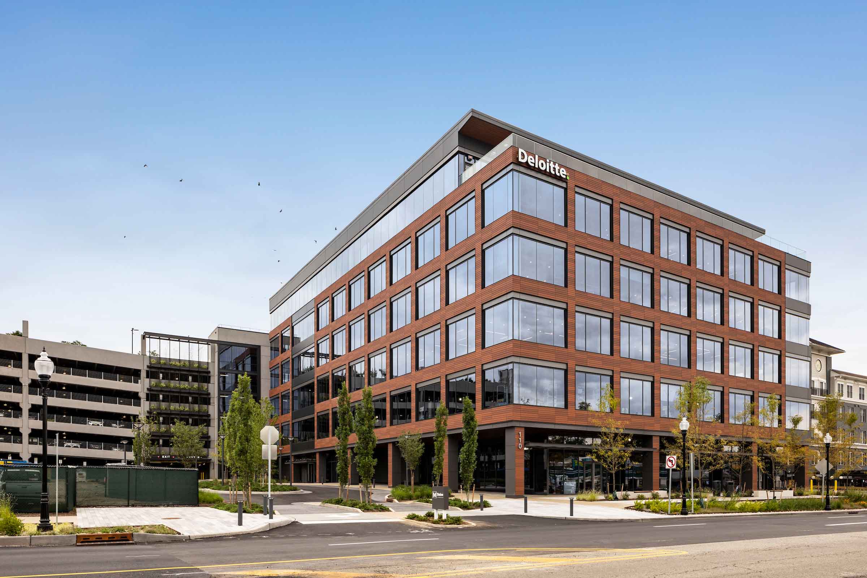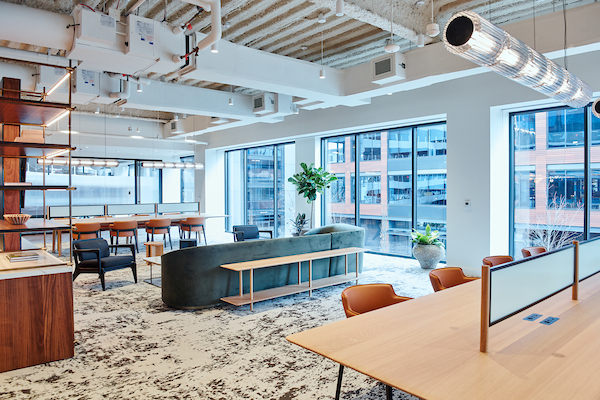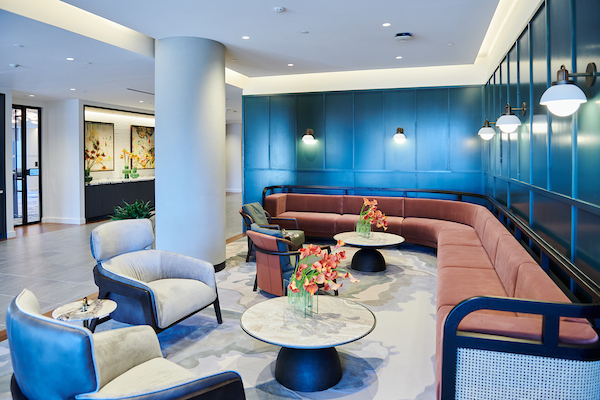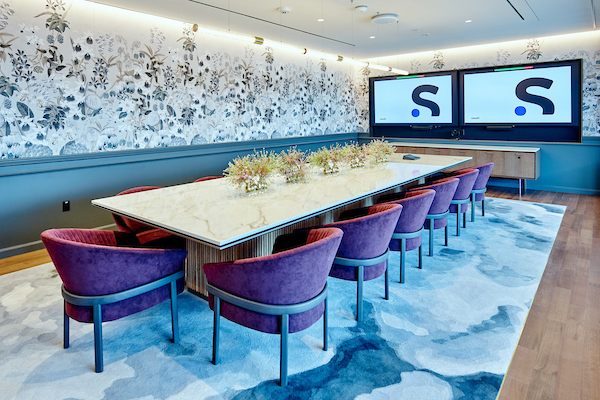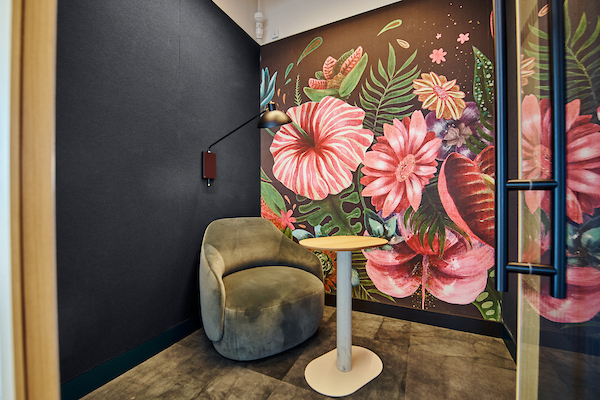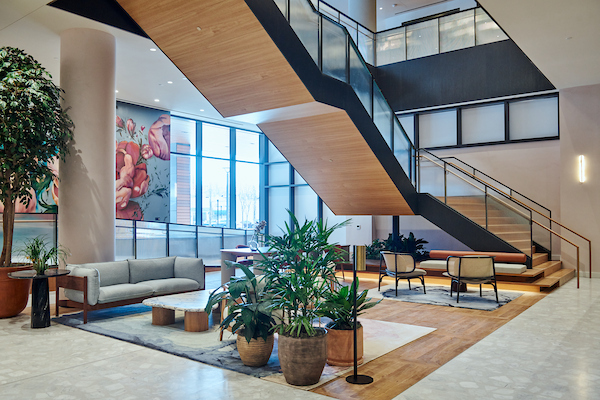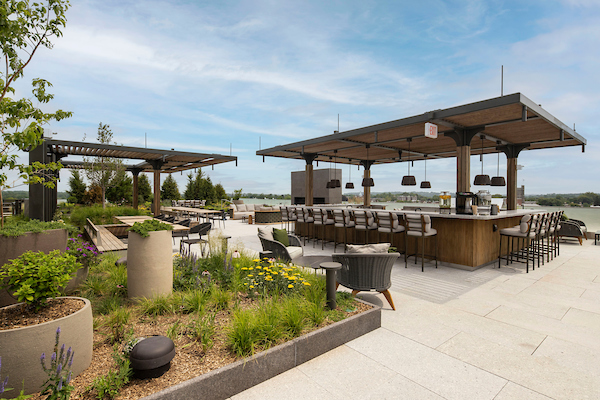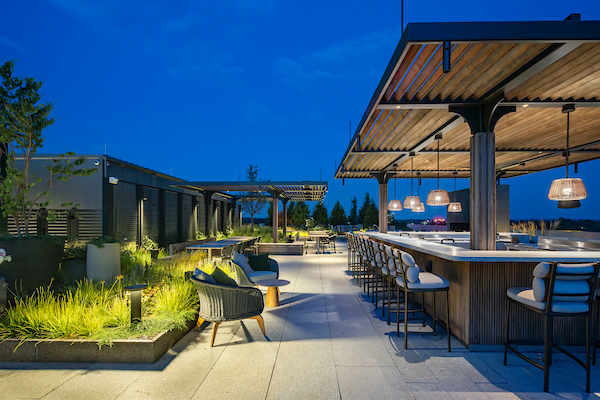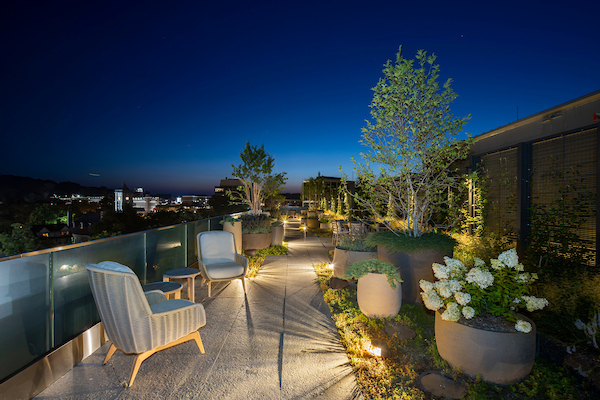M Station
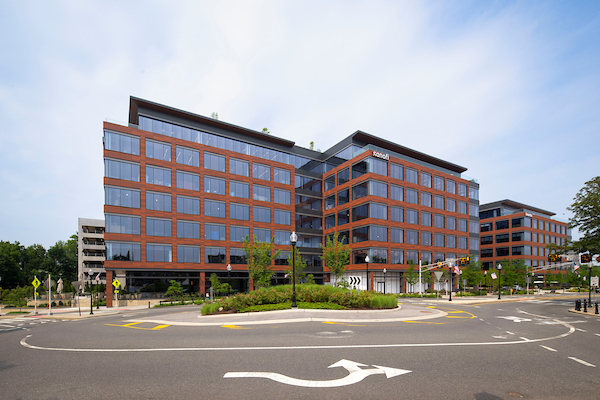
- Phase 1 - Completed 2022
- Phase 2 - Occupancy Expected Q1 2025
- Built-to-suit
- Under Management
- Commercial Office
M Station is a transformational project and the most significant commercial development planned for Morristown in more than 30 years. The site plan for M Station comprises two headquarters-quality, Class A office buildings with ground-floor retail, bridged by a parking structure. The buildings replaced an existing, outdated retail strip center located along Morris Street between Lafayette Avenue and Spring Street. M Station East is six stories and approximately 120,000 square feet. The building was delivered in 2022 and acquired a LEED Silver certification. M Station West is seven stories and approximately 253,000 square feet and was occupied March 2025 with the intention of achieving LEED accreditation.
The buildings’ street-facing facades are set back in order to create broad and inviting public plazas that integrate green planting, seating and lighting, drastically improving walkability along Morris Street and creating connectivity between the train station and The Green. An attractive landscaped arrival court separates pedestrian and vehicular circulation at each building lobby entrance, complete with Uber and Lyft drop off areas. The project was designed to be contextual to its surroundings, incorporating a contemporary interpretation of historic Morristown industrial loft architecture. Terraces and outdoor space is available for corporate users; greenery visible from the street will add to the development’s overall aesthetic.
The property brochure can be found here.
Related projects
