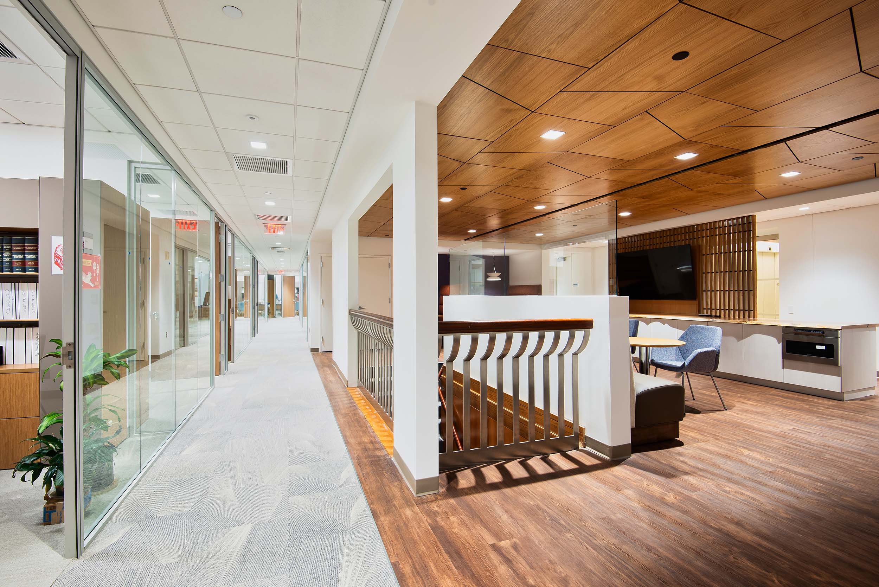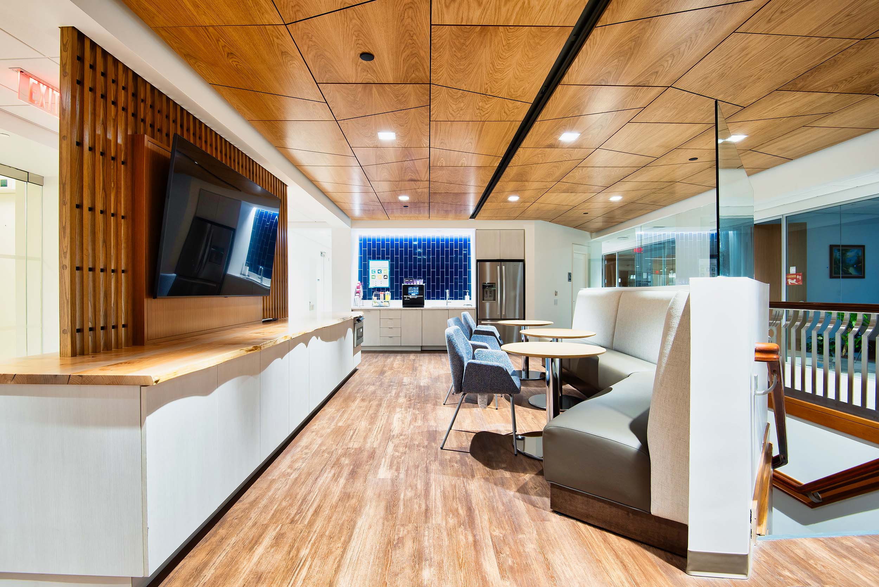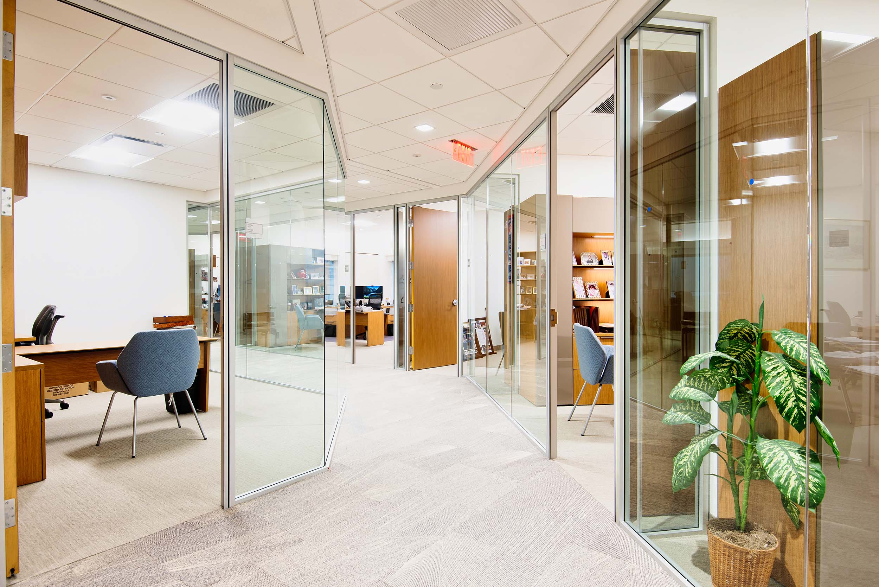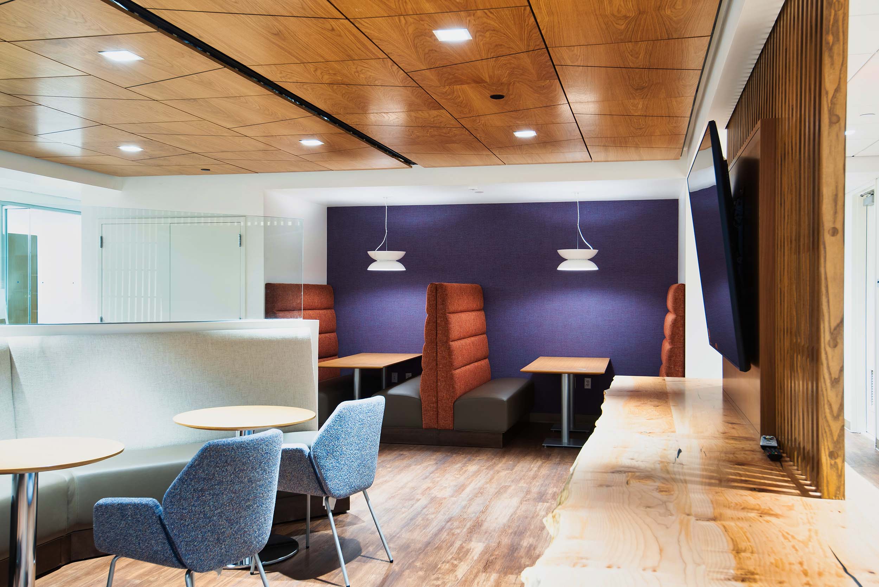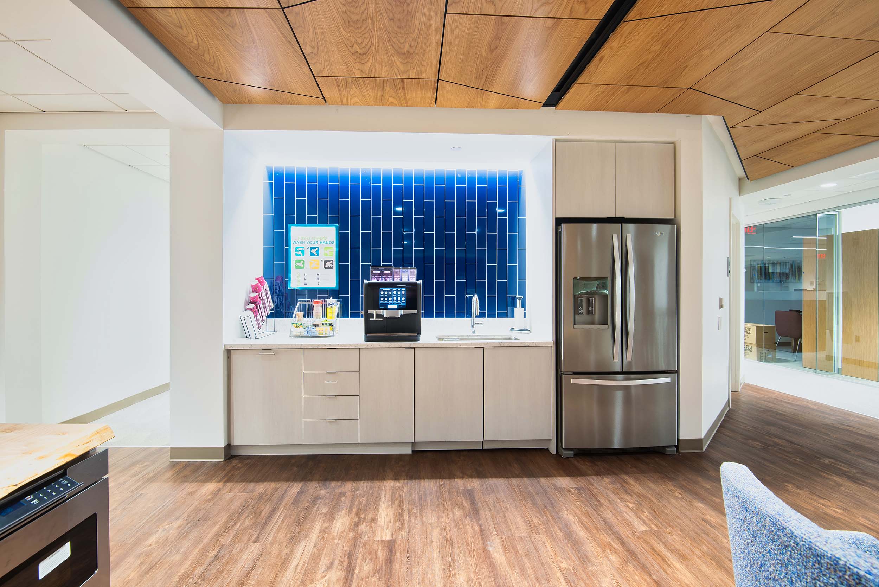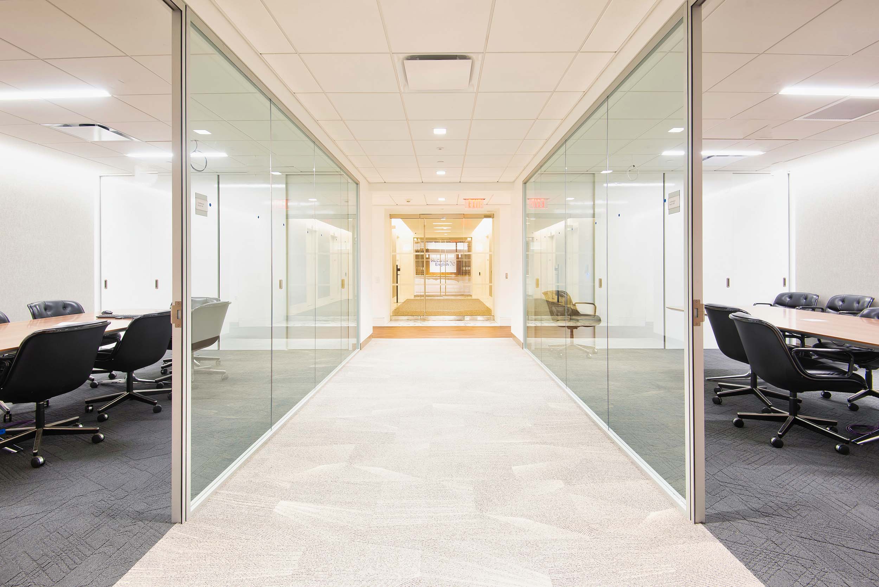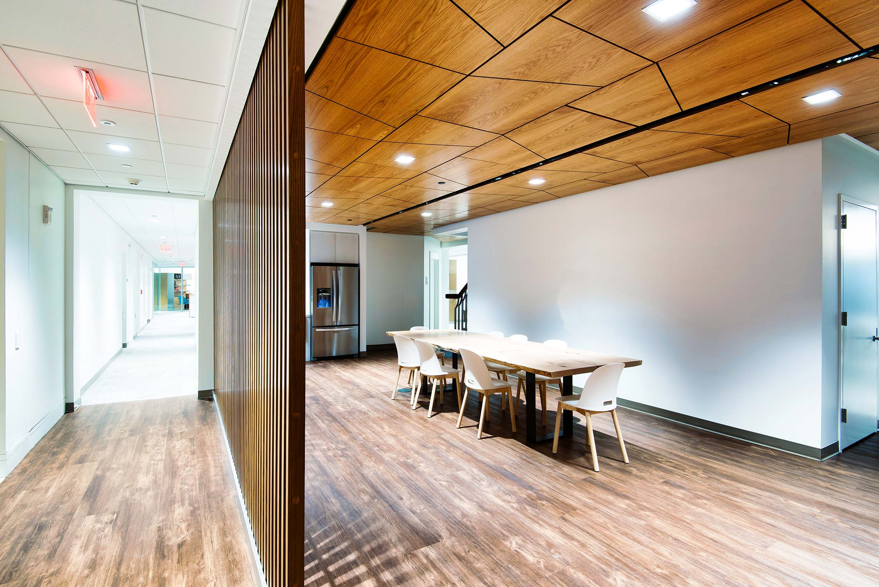McCarter & English
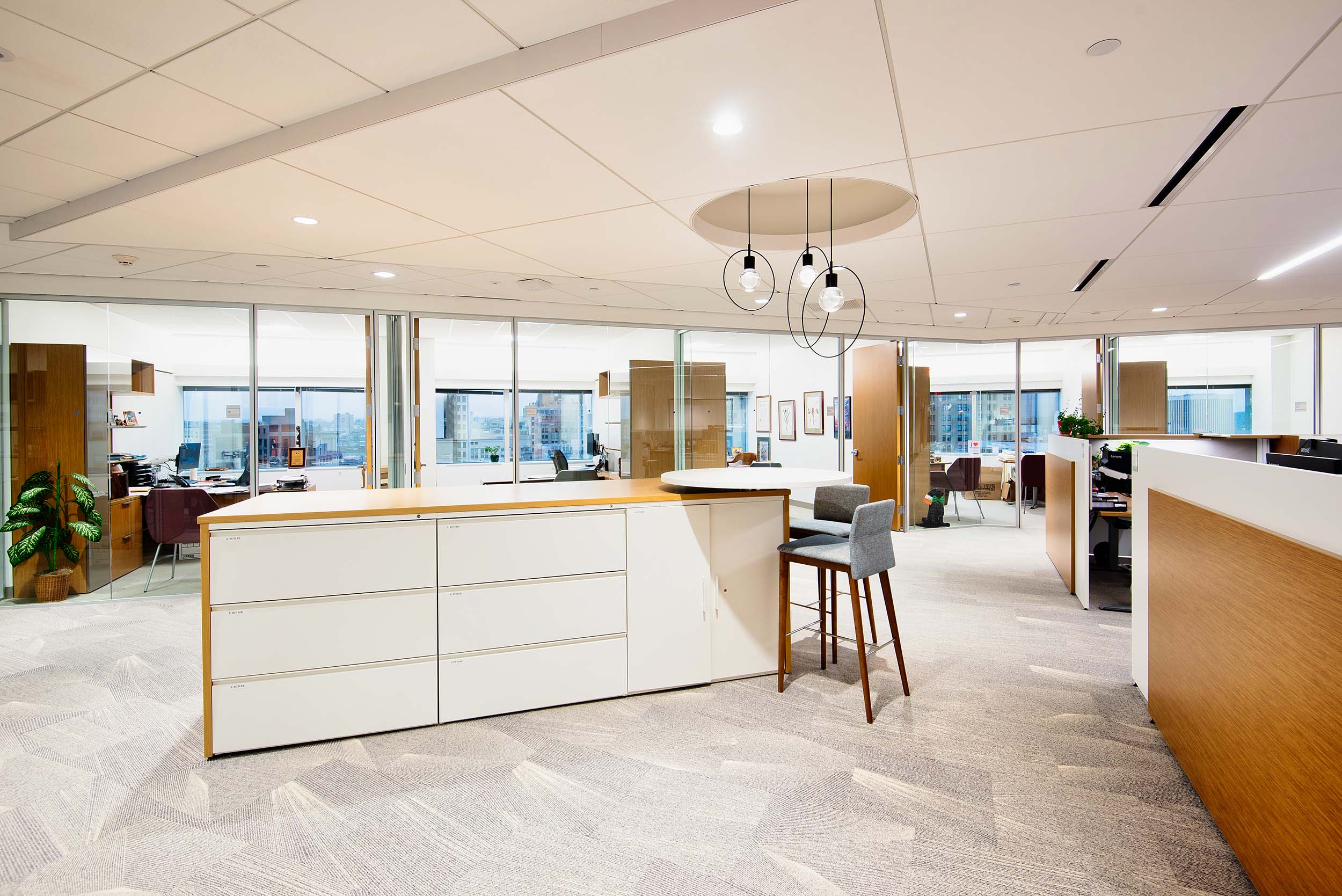
- Newark, NJ
- 100,000 sq. ft.
- Five-Phase Construction Project
- Open, Glass-Walled Offices
- Floor-to-Ceiling Windows
- Conference & Meeting Facilities
McCarter & English sought to modernize their Newark headquarters while minimizing disruption to ongoing operations. SJP Properties was selected through a competitive RFP process based on the firm’s expertise in executing high-end interior spaces for law firms.
SJP devised a meticulous five-phase plan for a “restack in place” renovation. This approach involved renovating each floor individually while McCarter & English personnel were temporarily relocated to other floors within the building. Once complete, the employees moved back into the renovated floor, and the process repeated for the next floor. This approach ensured minimal disruption to daily operations.
SJP Properties’ commitment to client value extended beyond logistical efficiency. By securing locked-in pricing at the project’s outset for all five phases, they ensured McCarter & English received the most cost-effective solution without compromising on quality. This approach delivered a modern and refined law firm environment that addressed the client’s needs for both aesthetics and practicality.
